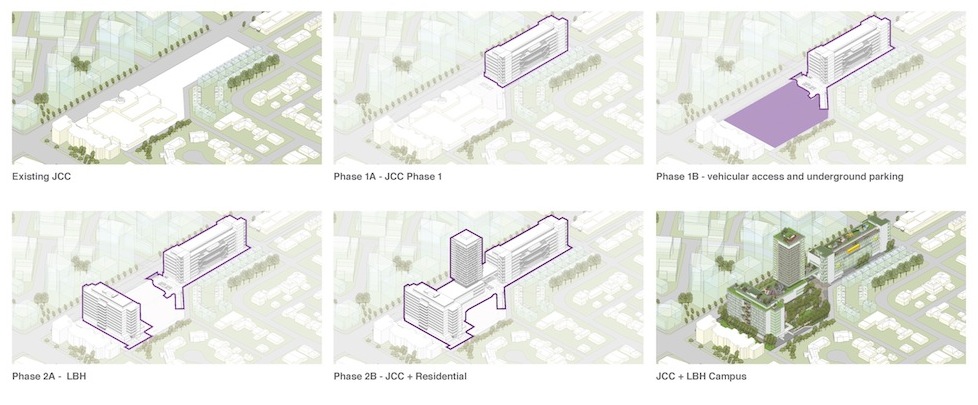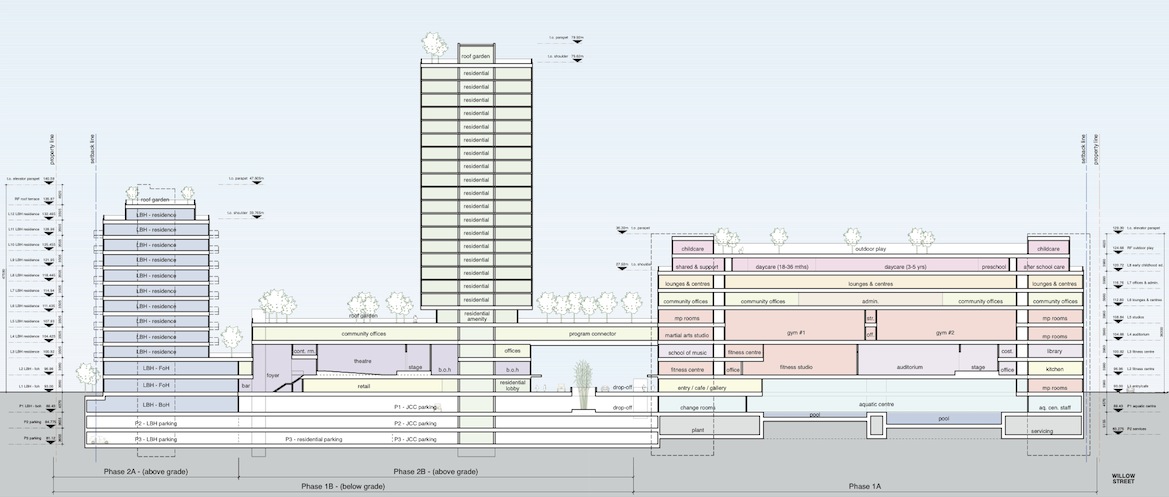An aerial view of the proposed redevelopment of the Jewish Community Centre of Greater Vancouver site, looking south. (image by Acton Ostry Architects Inc.)
On Feb. 7, the Jewish Community Centre of Greater Vancouver was packed with community members, as well as some area residents. For the three-hour open house hosted by the City of Vancouver, visitors worked their way through the crowded atrium, reading the numerous poster boards about the proposed redevelopment of the centre site, and how that redevelopment fits in with the massive changes proposed for the Oakridge neighbourhood.
While it is still early in the process, the City is looking for public feedback by March 30 on the rezoning application it has received for 950 West 41st Ave., i.e. the JCC.
The proposed redevelopment comprises a nine-storey building to replace the current JCC, a 13-storey replacement for the Louis Brier Home and Hospital and a 24-storey residential building.

According to the rezoning proposal, the new JCC would include “recreation space, including pools and gyms; ground-level commercial space; an Early Childhood Education Centre, including 104 private daycare spaces; cultural arts, auditorium and theatre space; [and] nonprofit office space.”
The new Louis Brier would have “266 senior assisted living, complex care and memory care beds,” and the residential building would have “160 secured market rental units,” including 64 studios, 40 one-bedroom units, 40 two-bedroom units and 16 three-bedroom units. “Underground parking, with 693 vehicle parking spaces and 250 bicycle parking spaces, is proposed.”
The rezoning application is being considered by the City under the Oakridge Transit Centre Policy Statement.
The City of Vancouver explains on its website that the Oakridge Transit Centre, across from the JCC, “was formerly home to 244 trolley and 182 diesel buses, and employed over 1,200 transit staff including drivers, mechanics and administrators…. With the completion of the Vancouver Transit Centre on the Eburne Lands in 2006, almost all services moved out of the OTC” within several years and TransLink determined that the OTC was no longer required as a transit centre. TransLink approached the City about the redevelopment of the site: “Council approved a cost-recovered planning program to create a policy statement for the site in February 2014 and the program was publically launched in June 2014.”
The statement was approved in December 2015, after “an 18-month process involving community engagement at key points, and technical planning and design work.” It guides “the rezoning and redevelopment of the Oakridge Transit Centre,” as well as that of the JCC, the Petro Canada Station at the corner of 41st and Oak, and Oakmont Medical Centre (809 West 41st).
The JCC rezoning application was coordinated by Acton Ostry Architects Inc., the JCC and the Louis Brier Home. In the application, which is on the City’s website, Acton Ostry explains that the “surrounding context is in a state of transition and transformation from a low-density semi-urban neighbourhood to a high-density urban centre. Transit is a driving force at the heart of the new town centre with the Canada Line on Cambie Street and a new B-line proposed for West 41st Avenue.” The document notes that King David High School, which is east of the JCC, on Willow Street, uses and “shares many spaces in the existing JCC and is intended to have a dedicated gym in the proposed new JCC, in addition to access and use of many other activity spaces.”

According to the timeline on one of the posters at the February open house, there was a pre-application open house in November 2016 and the rezoning application was submitted in December 2017. With the City-led open house now having been held, there will be a public hearing, “pending staff review and feedback,” followed by a council vote, again “pending staff review and feedback.” If the rezoning is approved, “the proposal becomes a development application.”
Development and building permits would take months to years to procure, and the construction itself would also take a few years. Since the JCC cannot be non-operational for that long, the project is envisioned in phases. The existing JCC would remain in place as the main building of the new JCC is built on what is now the centre’s parking lot, followed by the construction of the new underground parking lot. Once the new JCC was operational, Phase 2 would start with the new Louis Brier Home, to be located at the opposite end of the development site, then move to the construction of the residential tower and the rest of the JCC, located in between the main JCC and Louis Brier.
The entire rezoning application can be found at rezoning.vancouver.ca. Feedback can be submitted online.

